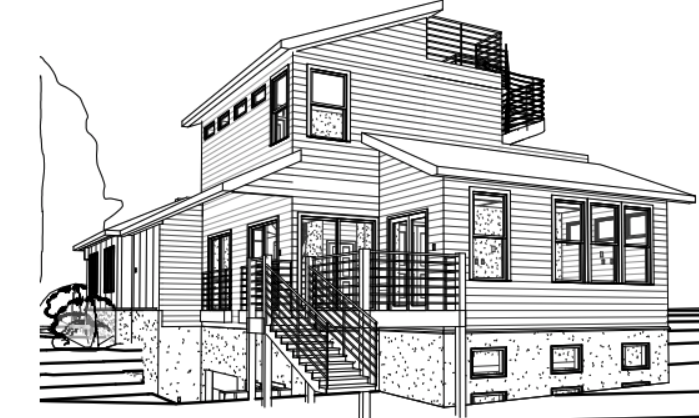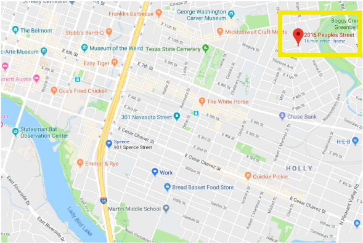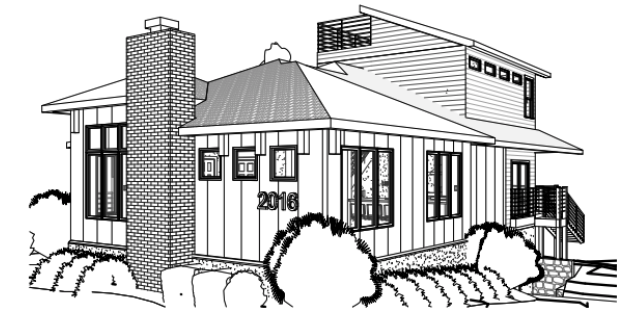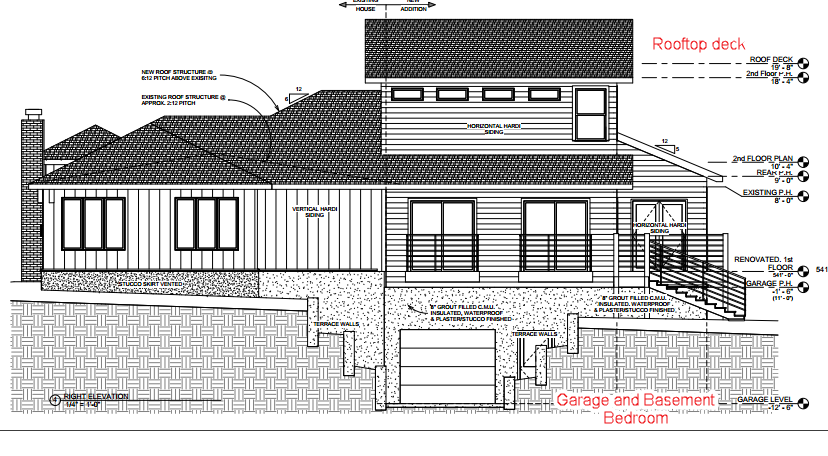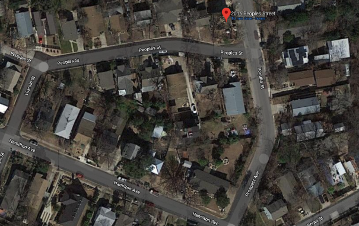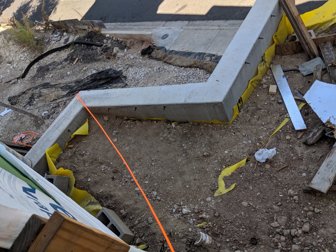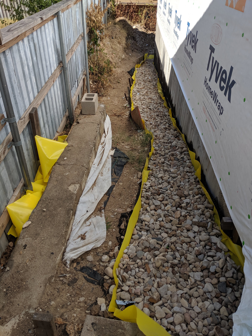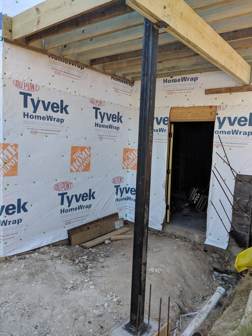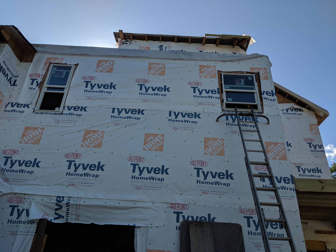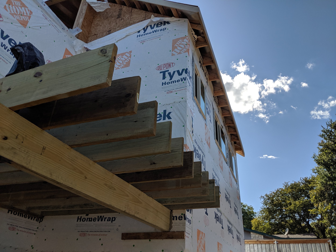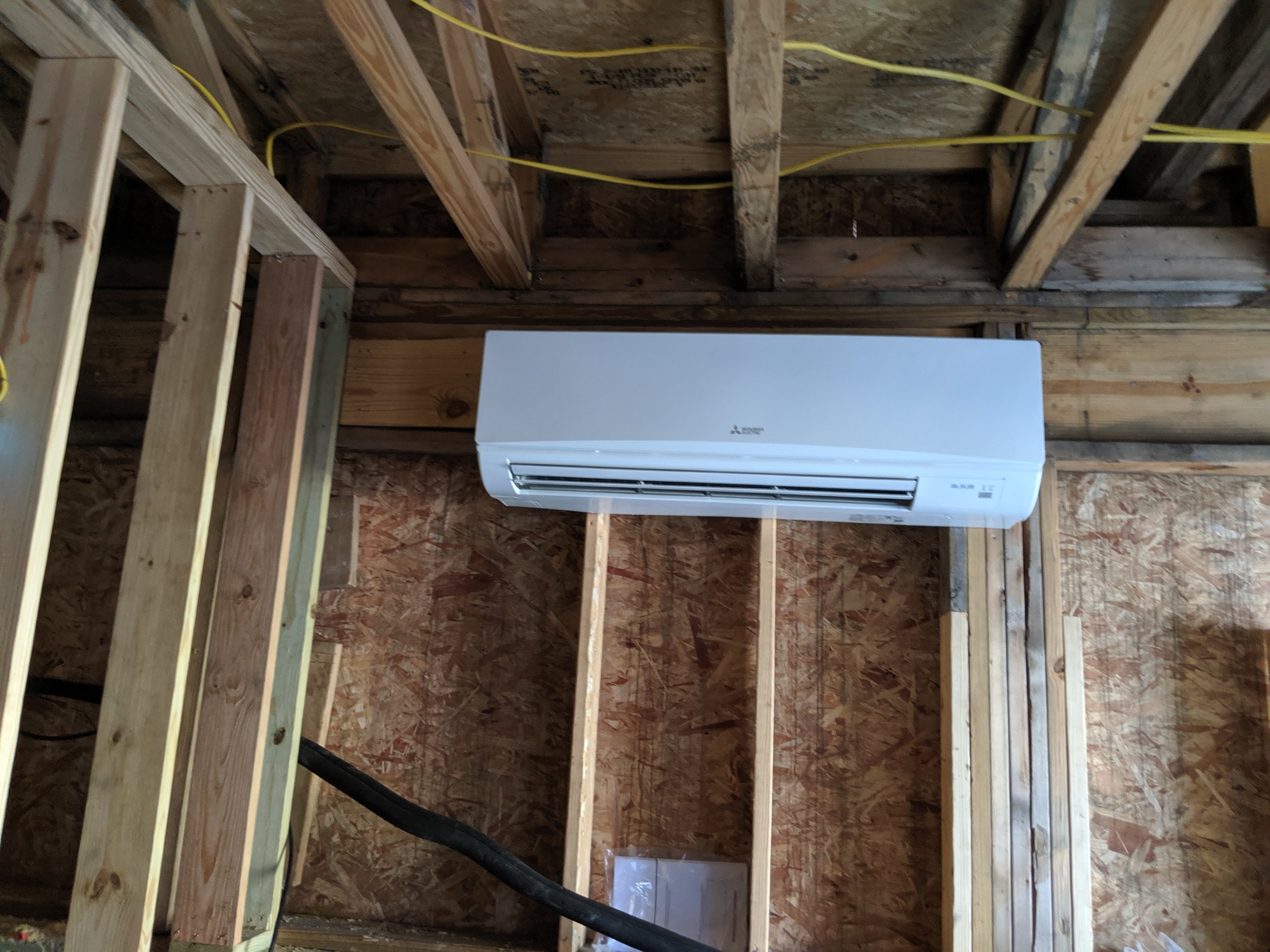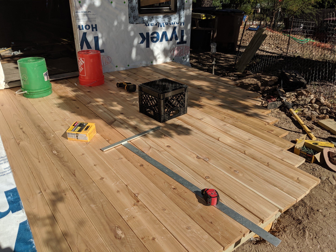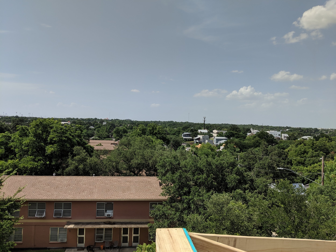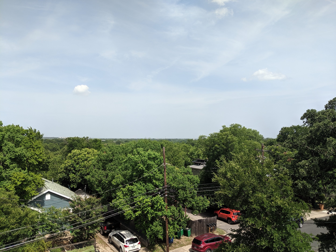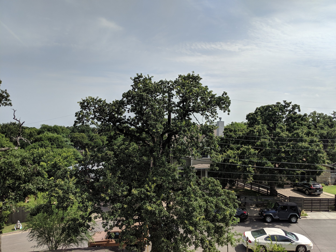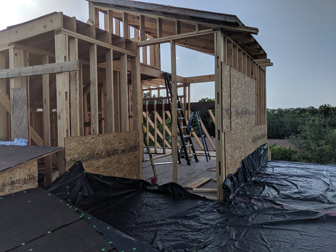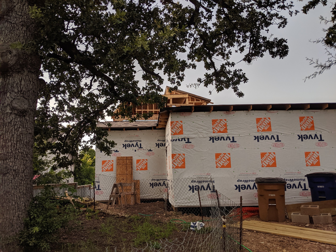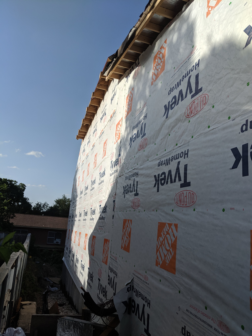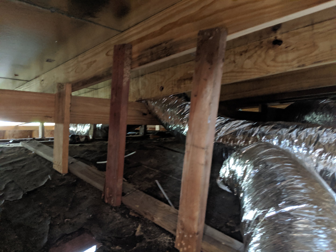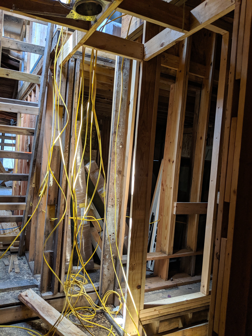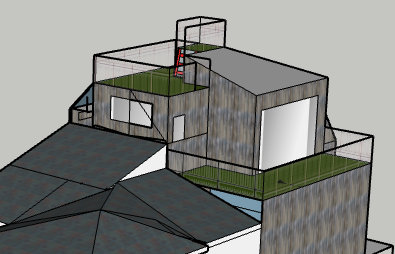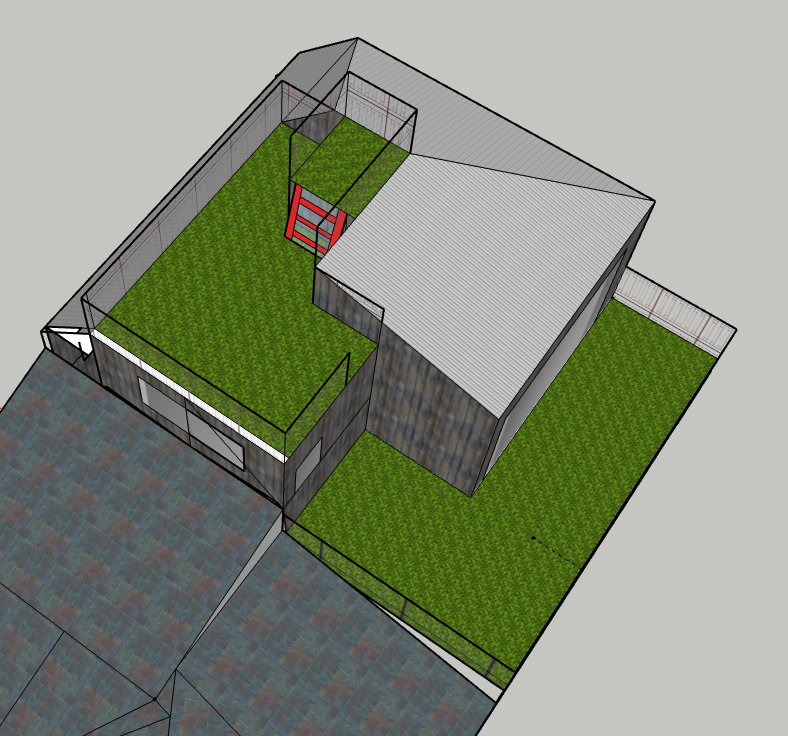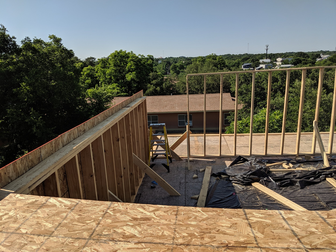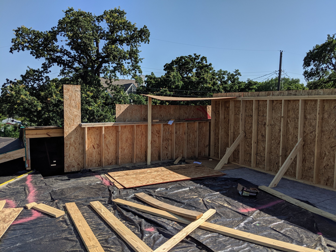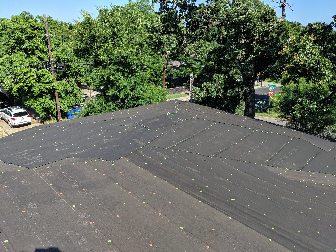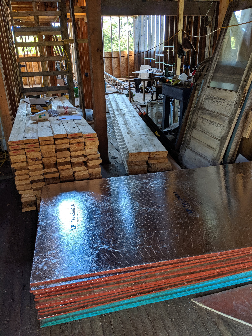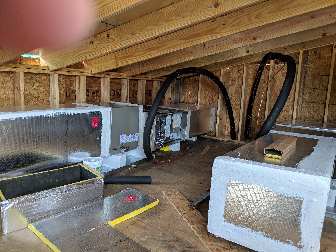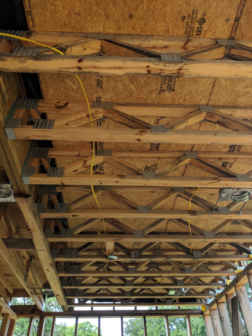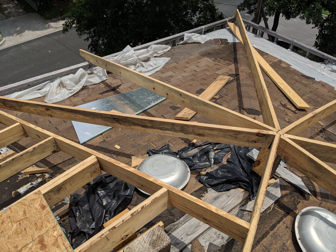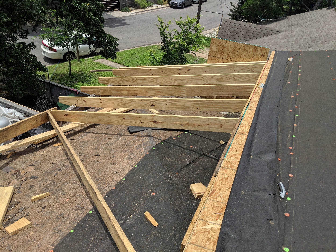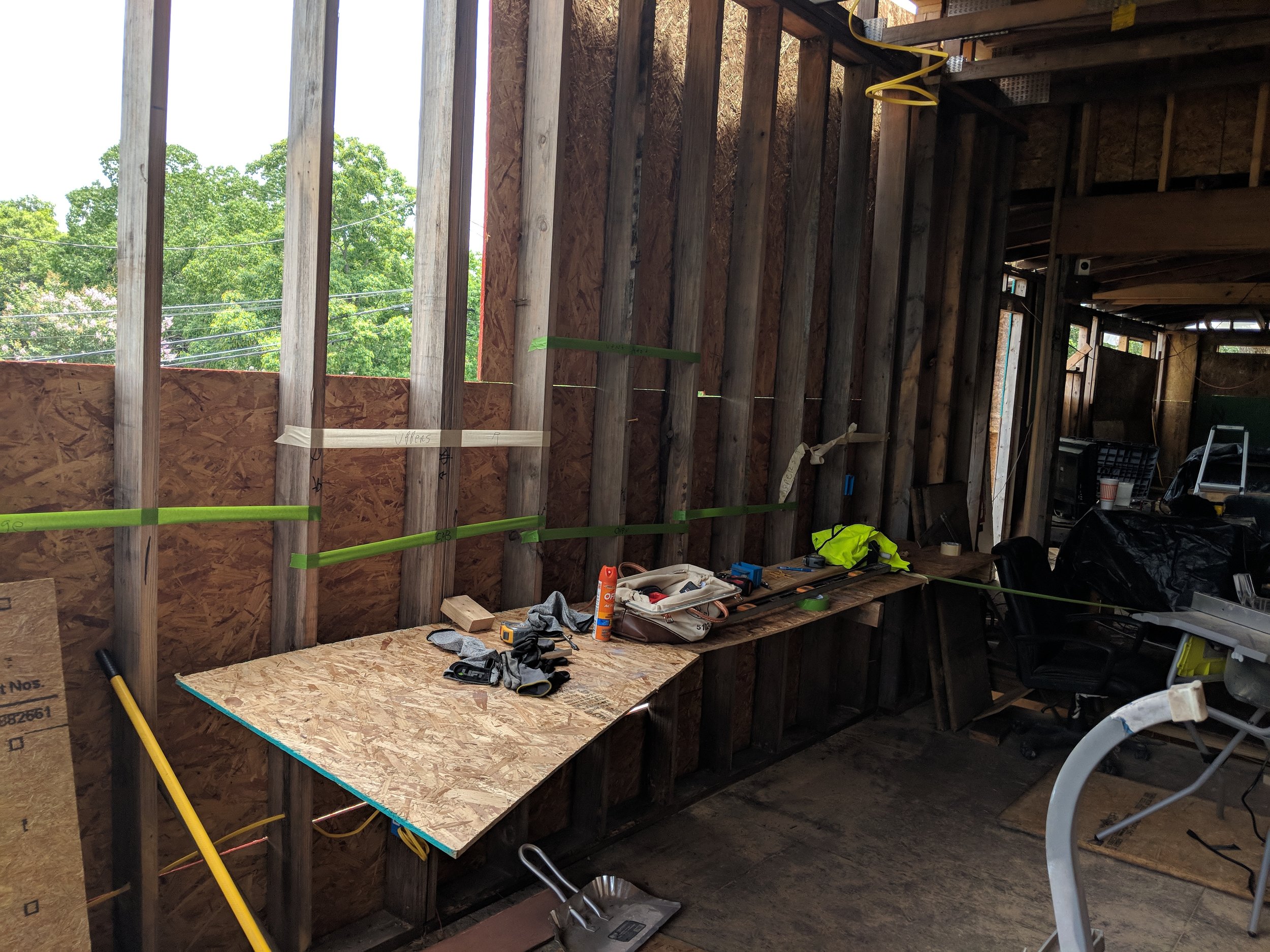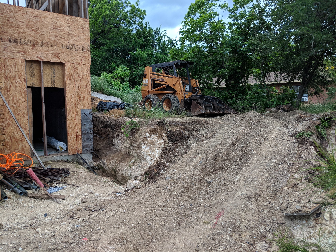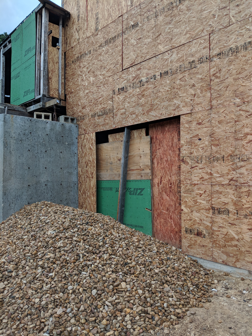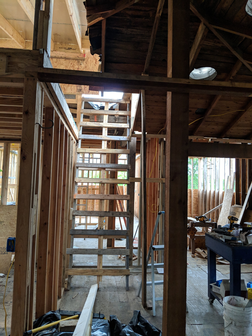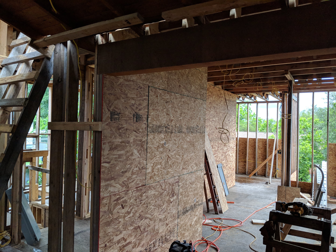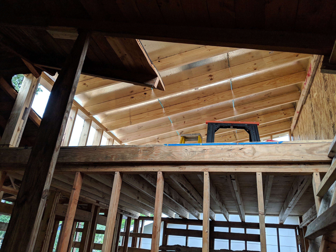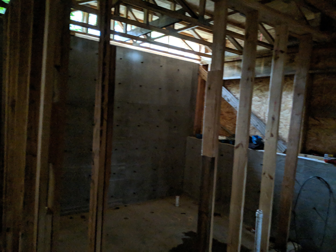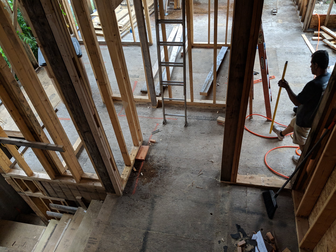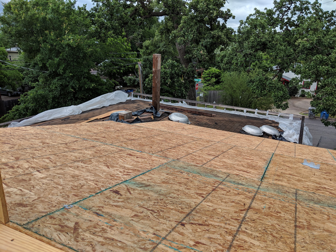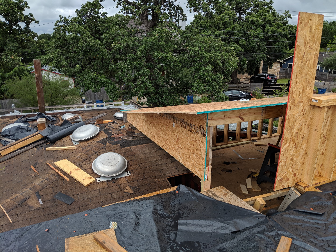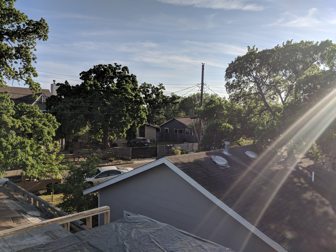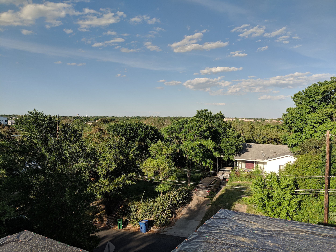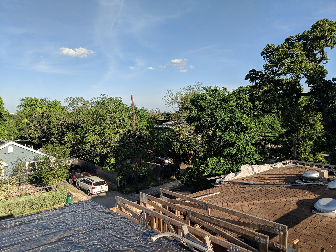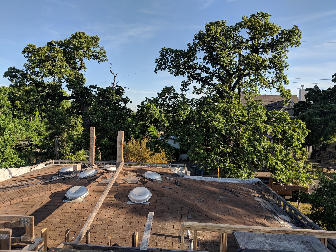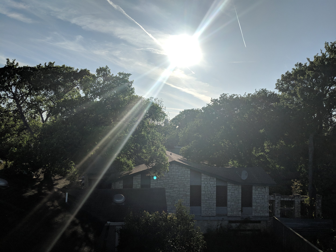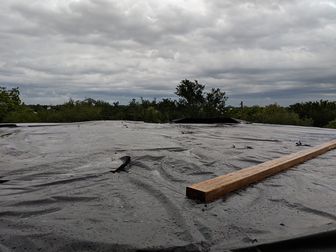2016 Peoples Street - 2700 sq ft, 5 bed/4 bath.. Estimated completion date Oct 2019. A hilltop corner lot on a quiet community street, walking distance to three hubs of restaurants & shops (11th St, Weberville, & E 6th/7th). Two monster Post Oak trees in the front, gated parking & garage, basement apartment, rooftop deck w/ 360 Austin views, margarita pool, oversized kitchen, 10 foot ceilings.
September Update
Windows installed, decks built, fascia and roof decking wrapped up, & interior framing complete. Electric nearly ready for inspections. HVAC units (including mini splits) are all installed. All basement waterproofing and drainage is finished. Roofing & Siding bids and prep are happening now.
July 7th status update -
Framing - The top floor is framed minus a couple interior doors, and the rooftop deck is on.... the view from up top is crazy - it is probably the tallest vantage point in the entire east side from the river up to Hwy 183. We are looking down on the old Mueller airport control tower, and are at least even with the highest top deck seats of the Longhorns football stadium (DKR).
External - Tyvek is over the whole house. Windows are on order and we are doing final prep for those in 2 weeks.
Electrical - wrapping up final tasks this week for the Rough Inspection with the COA. The panel is installed and the only wires left to run are the heavy gauge ones for stuff like the furnace and oven, and some of the top floor which we just finished framing.
HVAC - ducts have been run and their corresponding registers in the ceilings of the rooms. The minisplit is to be installed in the basement this week.
——- IMAGES (click to scroll)———- Views from the rooftop deck (downtown view not shown but is there), an older picture of the framing of the top floor, the house from the front street, Tyvek of the huge wall was a challenge, HVAC ducts, Electrical home runs (now in the panel, not shown).
June 9th status update - We are dried in on the original house section, and we started on the top floor and rooftop deck. We have all the lumber onsite ready to finish that framing this next week! It is really cool up on the top perch and the adjusted layout is going to be epic (see mockup in the gallery below).
Exterior - More rocks & some dirt, the backside of the house is pretty much done - 9’x6’x30’ of backfill & drainage for basement. Next up: we have the driveway wall to do and the backfill project will be done.
Framing - Finished the roof including prep for soffit and tar paper (rufenfeltin). All sheathing also completed on front. The front house is now dried in for the first time in 2 years. On the back part of the house we extended sheathing all the way up to the top floor, which we have 50% framed the external. Next up: Finish the upstairs
—— IMAGES: mockups of the top floor, actual state of the top floor, roof finished and dried in, no good staging area for lumber so the front house is full.
May 19th status update - It was a wet couple weeks that set a few things back but we’ve used the time for prep and smaller misc tasks. As soon as our draw hits the bank on the 20th we’re ordering the rest of the roof decking, tyvek, siding, and rooftop deck trusses.
Exterior - 2nd dump truck of rocks for the basement backfill delivered and installed. Next up: finish the back wall and start on the final section. Probably 2 more dump trucks of rock.
Framing - Roofing rafters and more decking. HVAC duct runs. Closet and stair buildouts. Next up: Wrap it up. Literally. And roof decking finish and window order prep.
Electric - Interior done (all remaining lights and runs). Next up: Setting up panels and calling in for inspection.
HVAC - Furnaces and copper installed. Duct runs prepped. Next up: some dead time then running ducts.
—- IMAGES: HVAC room, can lights and fan boxes, hip and king rafters, kitchen layout finalized for electric and cabs —-
May 4th status update -
Exterior - Waterproofing & Drainage solutions for the basement begin on April 29th after a couple rain delays. This week: Completion of drainage, backfill, and driveway leveling (weather permitting).
Framing - All interior rooms framing is completed, as well as the structural tie-ins of old to new parts of the house. Roofing of the original structure begins and 30% of the rafters & decking is completed. This week: Completion of roofing, and dry-in. Next Week: top floor frame-out.
Electric - Rough electrical wiring to all rooms is completed. This week: final rough finishes and panel tie-ins.
HVAC - Acquisition of 2 furnaces & HVAC room build-out is completed. This week: furnace installs & all ducting commences on Tuesday.
—- IMAGES: interior room framing, and exterior drainage / backfill —-
April 5th status update -
Stairs headers and frame-out. Final structural framing (trusses, LVLs, decking, sheathing). Main level electrical wiring.
—- IMAGES: View from what will be the 2nd floor deck. A rooftop deck on top of this floor will give downtown & 360 views. —-

